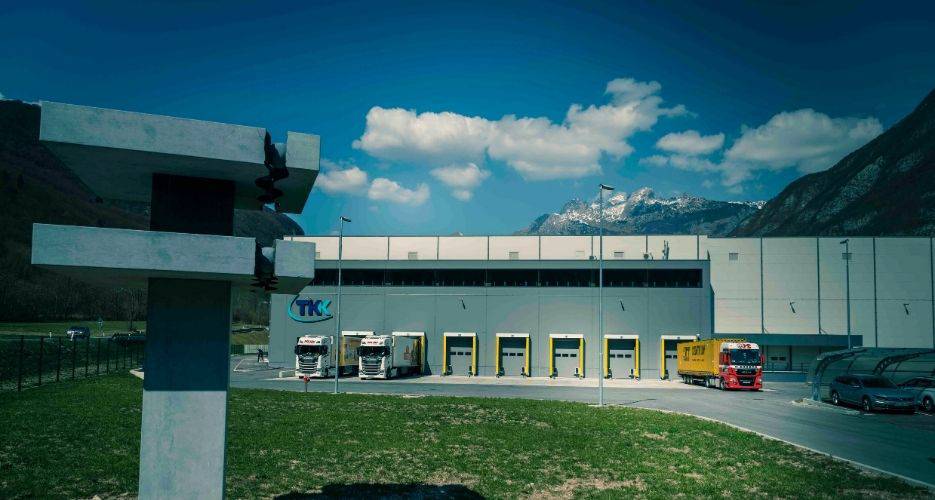We performed construction works, mechanical installations and external arrangement.

Basically, the object is divided into a warehouse, commission premises, shipping, common and entrenched premises. Otherwise, the building is divided into two parts through a dilatation. The northern part will have a partially ground floor, partially single-floor and partially subbasement dilatation; the southern building part will have a partially ground-floor and partially single-floor
construction. The object supporting structure is mainly prefabricated reinforced concrete construction. A reinforced concrete pool of firewater is located under the assembly and in the pool walls there are cavities with mounted reinforced concrete pillars. The largest building dimensions are 151.45 m x 75.65 m. In the building there will be the reception of a part of raw materials for
production and shipping premises for all products from production. The warehouse will be up to 6,000 m2 in size with approx. 9,420 pallet spaces in warehouse racks.
Deadline for completion of work: May 2018
Value of performed works: €3.6 million
Back

