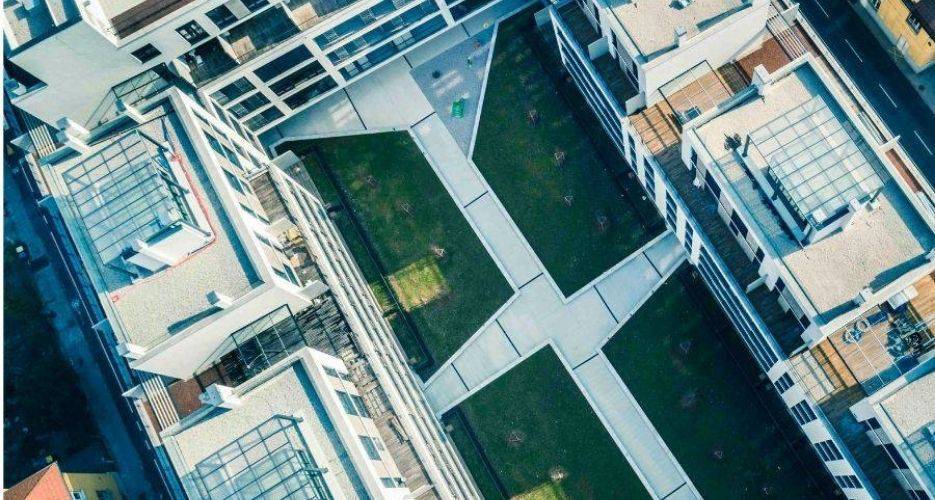Belle vie Tivoli building, 195 apartments in the immediate vicinity of the Ljubljana city center.

The Belle vie Tivoli building with 195 residents and 6 business premises offers its residents an indoor atrium with a total area of 2300 m2, a garage in three basements, two terraced floors and business premise on the ground floor. Shared atrium with a park is accessible through passageways on the corners of the complex, which are closed at night with a courtyard door. Construction carrier system is made from a reinforced concrete construction with reinforced concrete pillars, walls, staircases and platforms. The execution of flat roofs and terraces was designed according to the principle of combining a reverse roof with double thermal insulation, and between the layers there is a suitable hydroinsulation. The final layer is a partially extensive or intensive greening and a partially paved surface.
Deadline for completion of work: december 2018
Value of performed works: €29 million
Back

